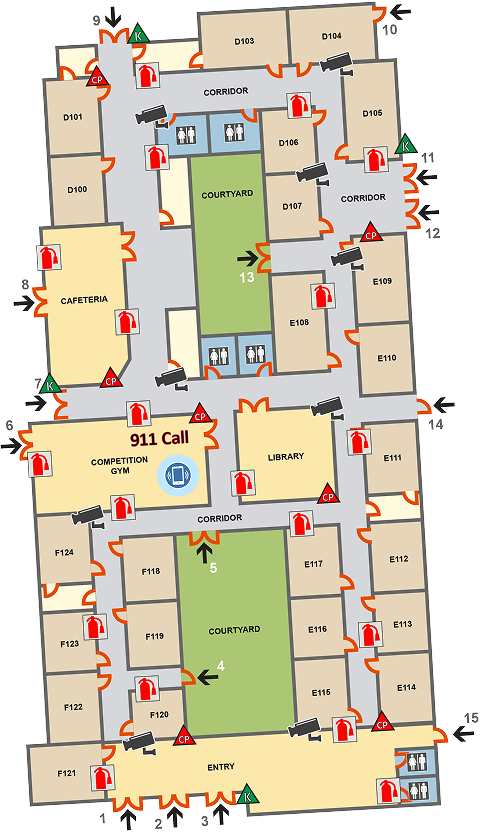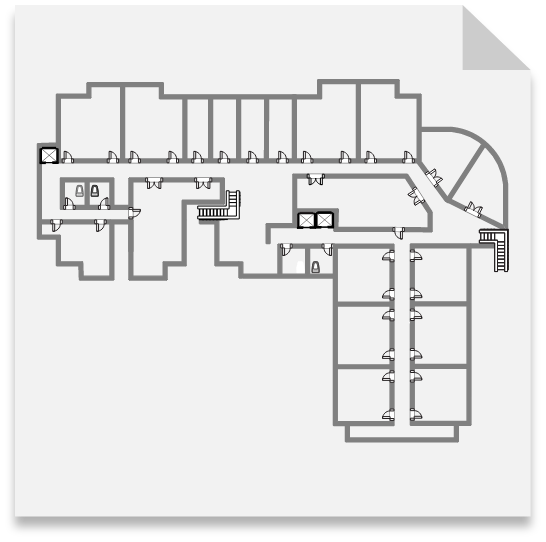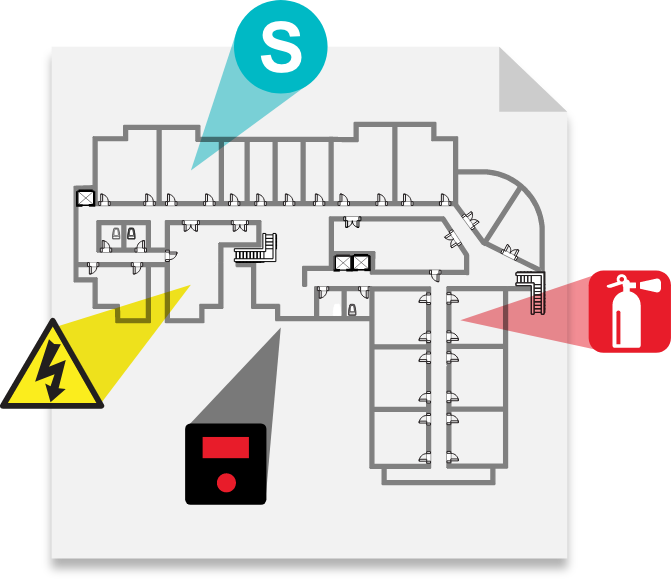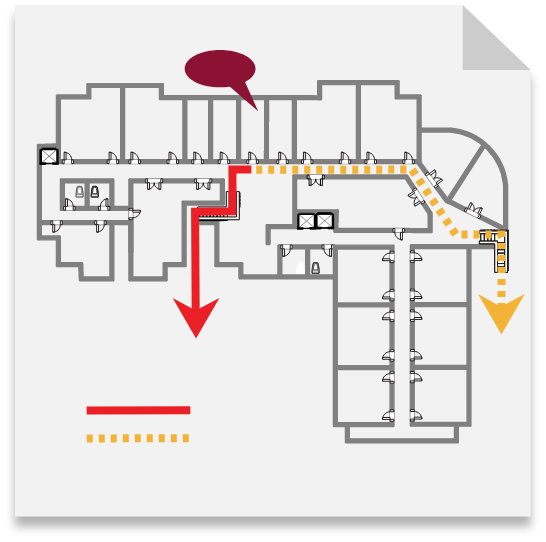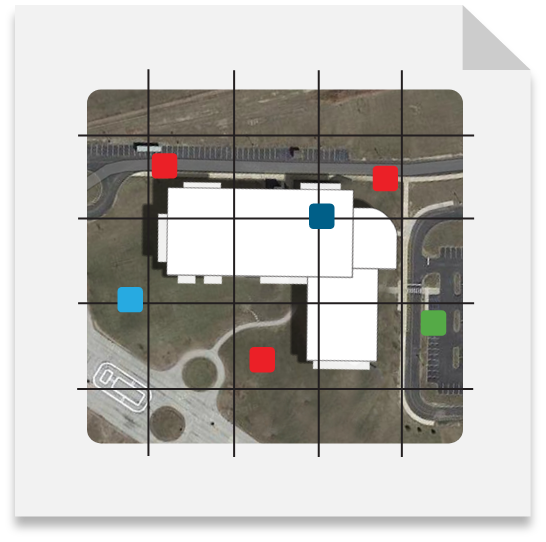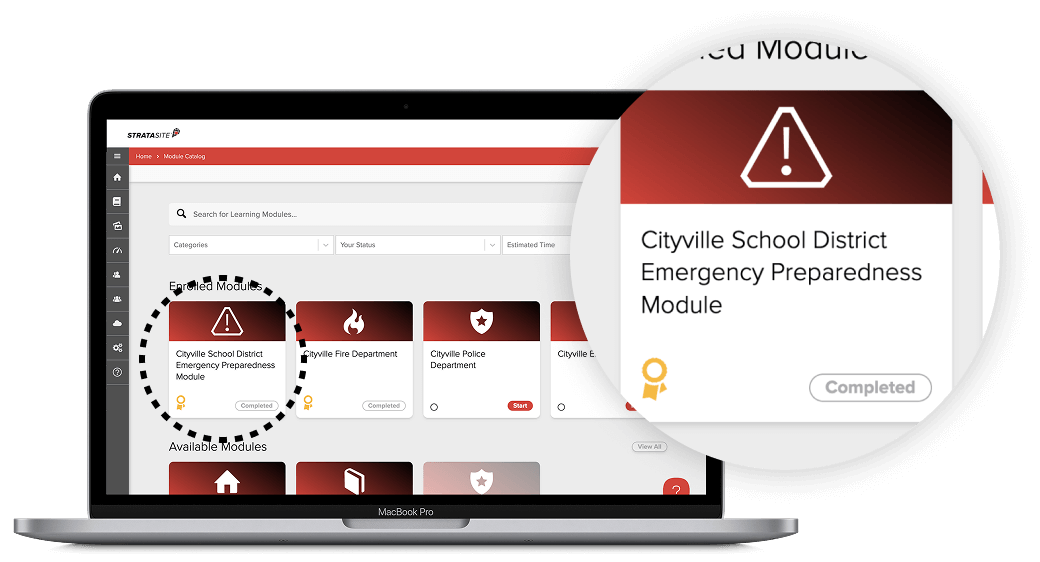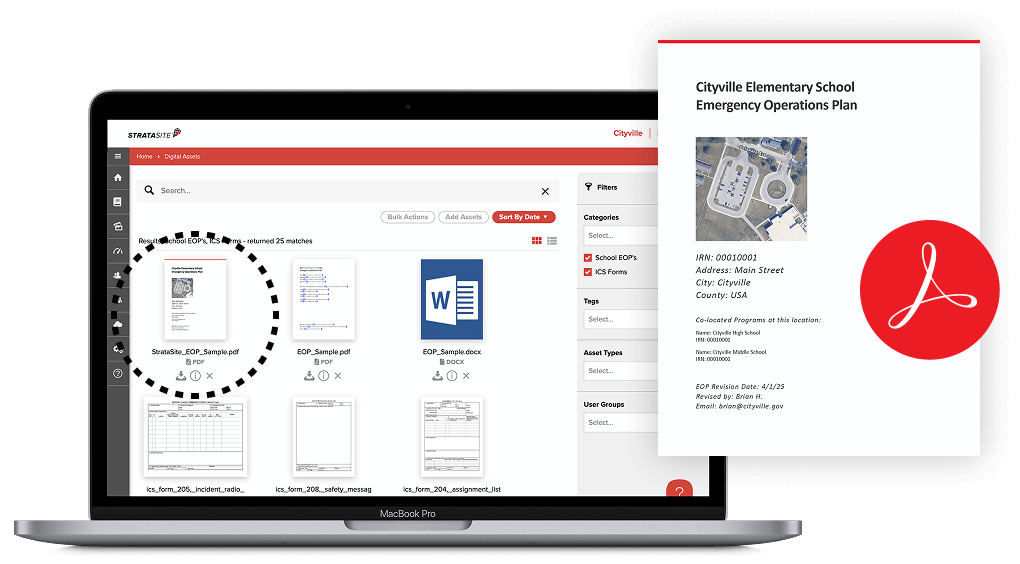CRITICAL. COMPREHENSIVE. COMPLIANT.
StrataSite® Critical Incident Maps meet the following requirements included in key grant funding programs:
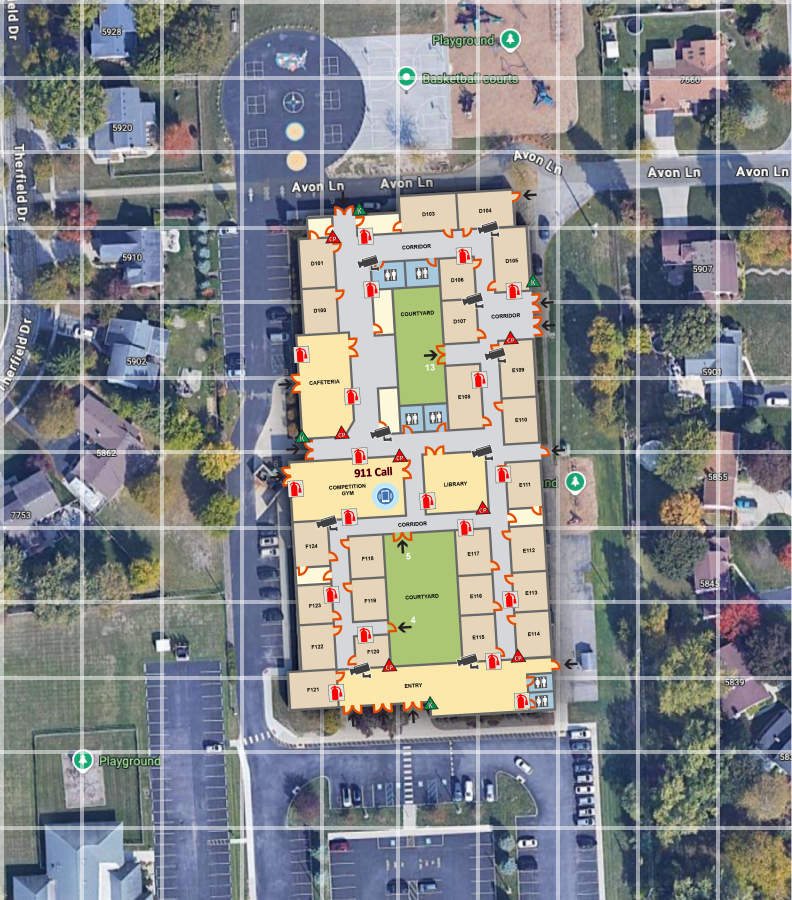
- Printable format
- No additional software required
- Building floor plans overlaid on aerial imagery
- Gridded (X/Y) coordinate system with an alphanumeric projection for quick site references
- Building-specific labeling for rooms, hallways, doors, stairwells, locations of hazards, utility locations, key boxes, defibrillators, and trauma kits
- Site-specific labeling that matches the school grounds, including parking areas, athletic fields, surrounding roads, and neighboring properties
